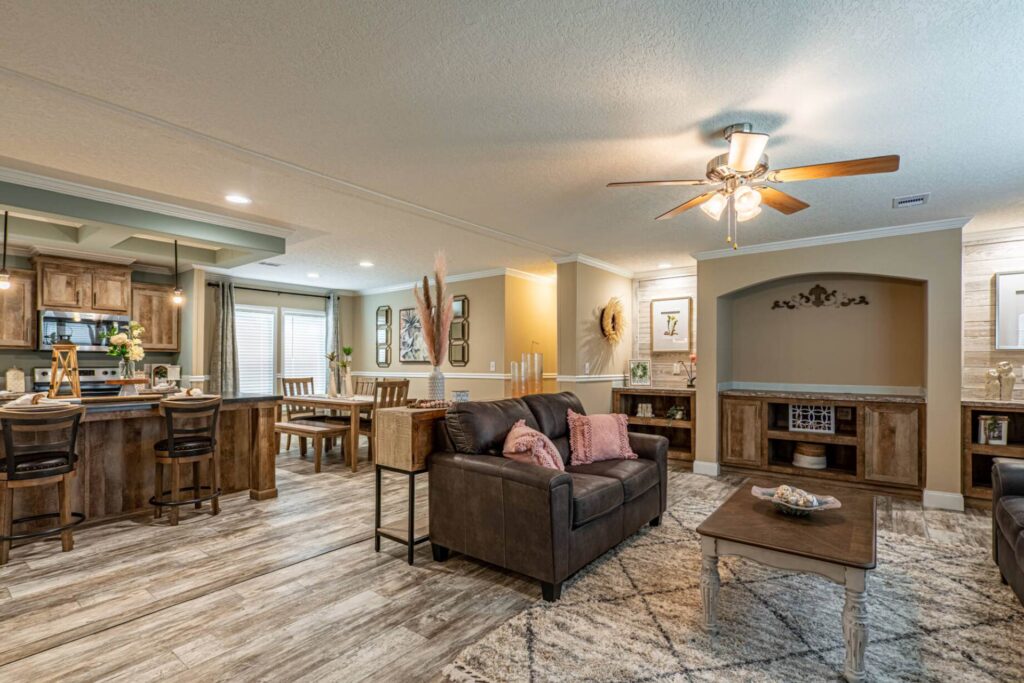Copyright © 2025 Spartan Homes. All Rights Reserved. Powered by ManufacturedHomes.com | Accessibility Statement
Owning a Spartan Home is about more than just having a place to live—it’s about embracing a lifestyle of comfort, quality, and long-lasting value. Crafted by leading manufacturers like Timber Creek Housing, Clayton Built and Chariot Eagle, our homes feature modern designs, spacious layouts, and superior craftsmanship to enhance your everyday life. Whether you’re unwinding in a cozy living room, hosting friends in a stylish open-concept kitchen, or enjoying the outdoors, you’ll take pride in knowing your home is built to the highest standards. At Spartan Homes, we don’t just sell houses; we help you create the home and lifestyle you’ve always dreamed of.

All sizes and dimensions are nominal or based on approximate builder measurements. Spartan Homes reserves the right to make changes due to any changes in material, color, specifications, and features anytime without notice or obligation.